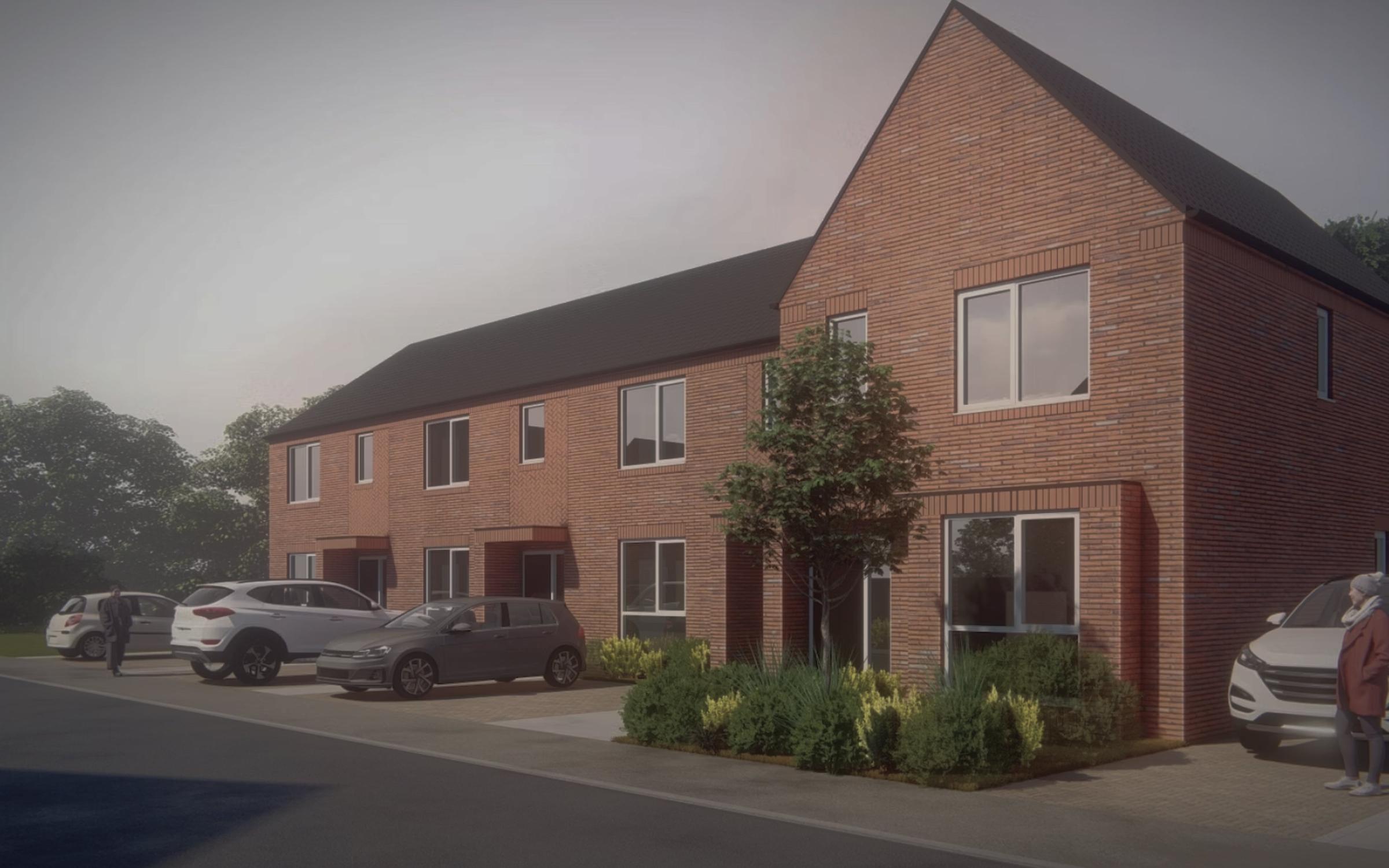
Dove Garages
Scroll to explore
Overview
Planning application sought and granted for 37 much needed new affordable homes on a brownfield site in Ashbourne, designed with quality and sustainability in mind.
LocationAshbourne, Derbyshire
TypeResidential
Services
Concept Design, Masterplanning, Planning Process, Technical Design, Visualisations, On Site Assistance, Site Analysis,
Concept Design, Masterplanning, Planning Process, Technical Design, Visualisations, On Site Assistance, Site Analysis,
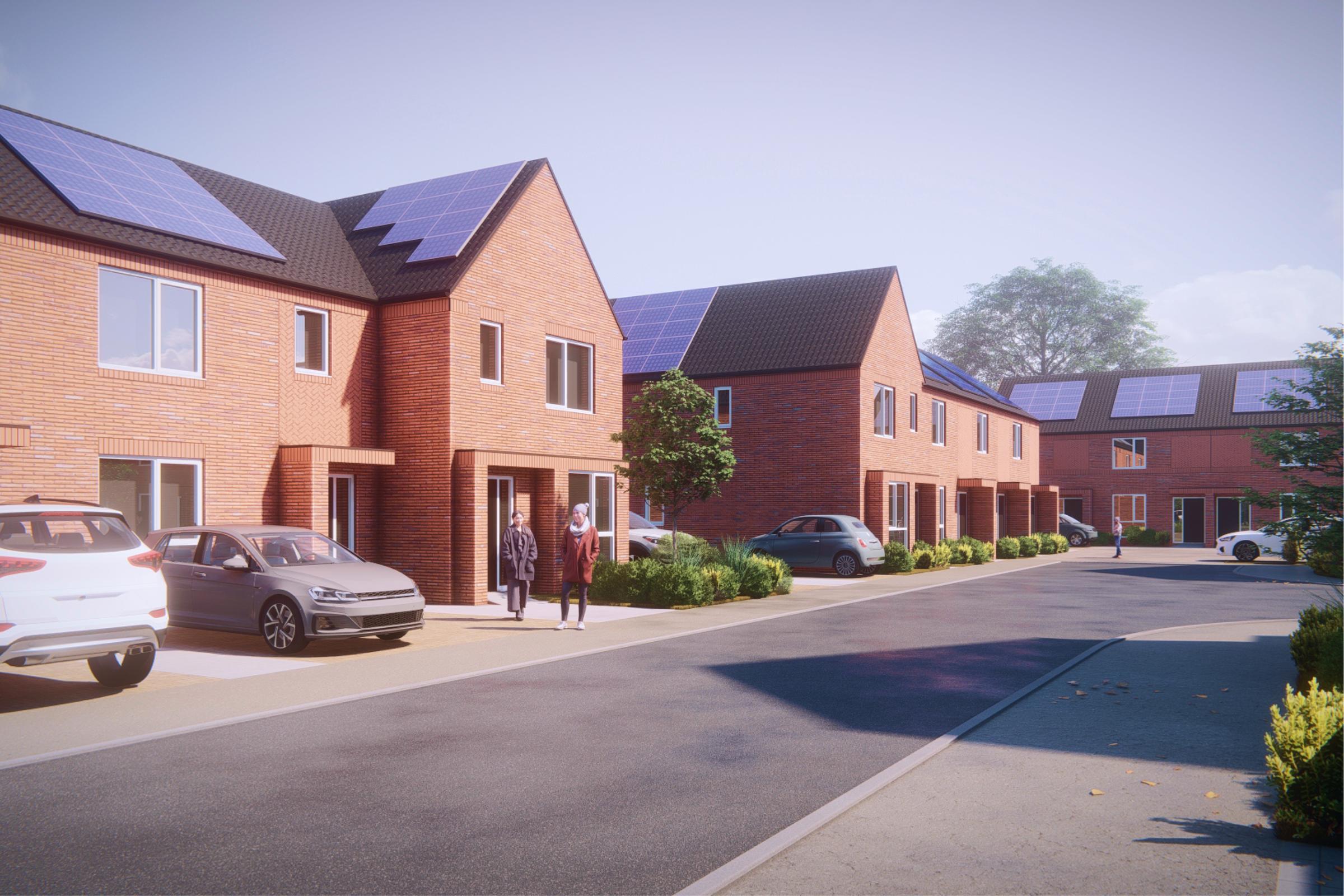
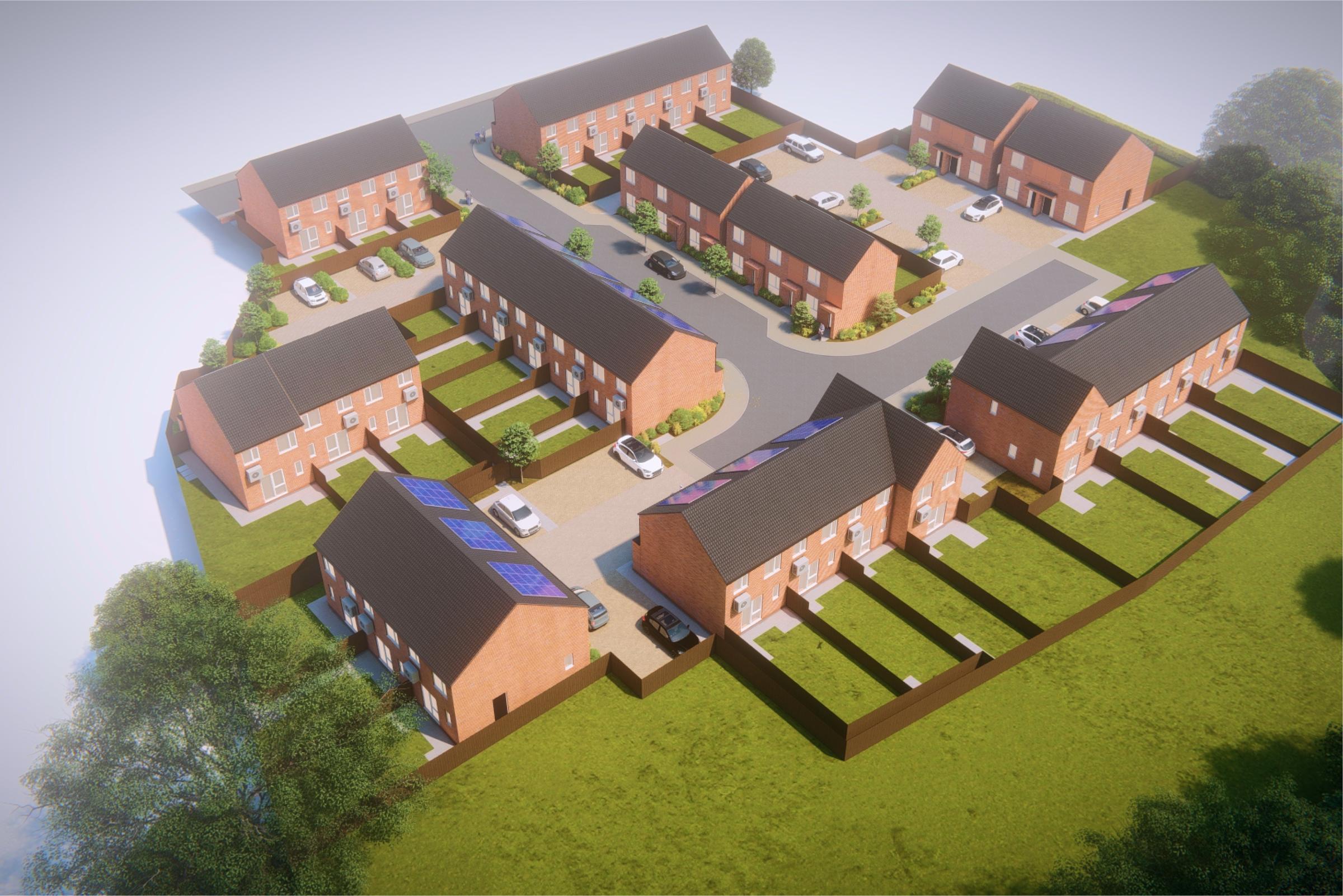
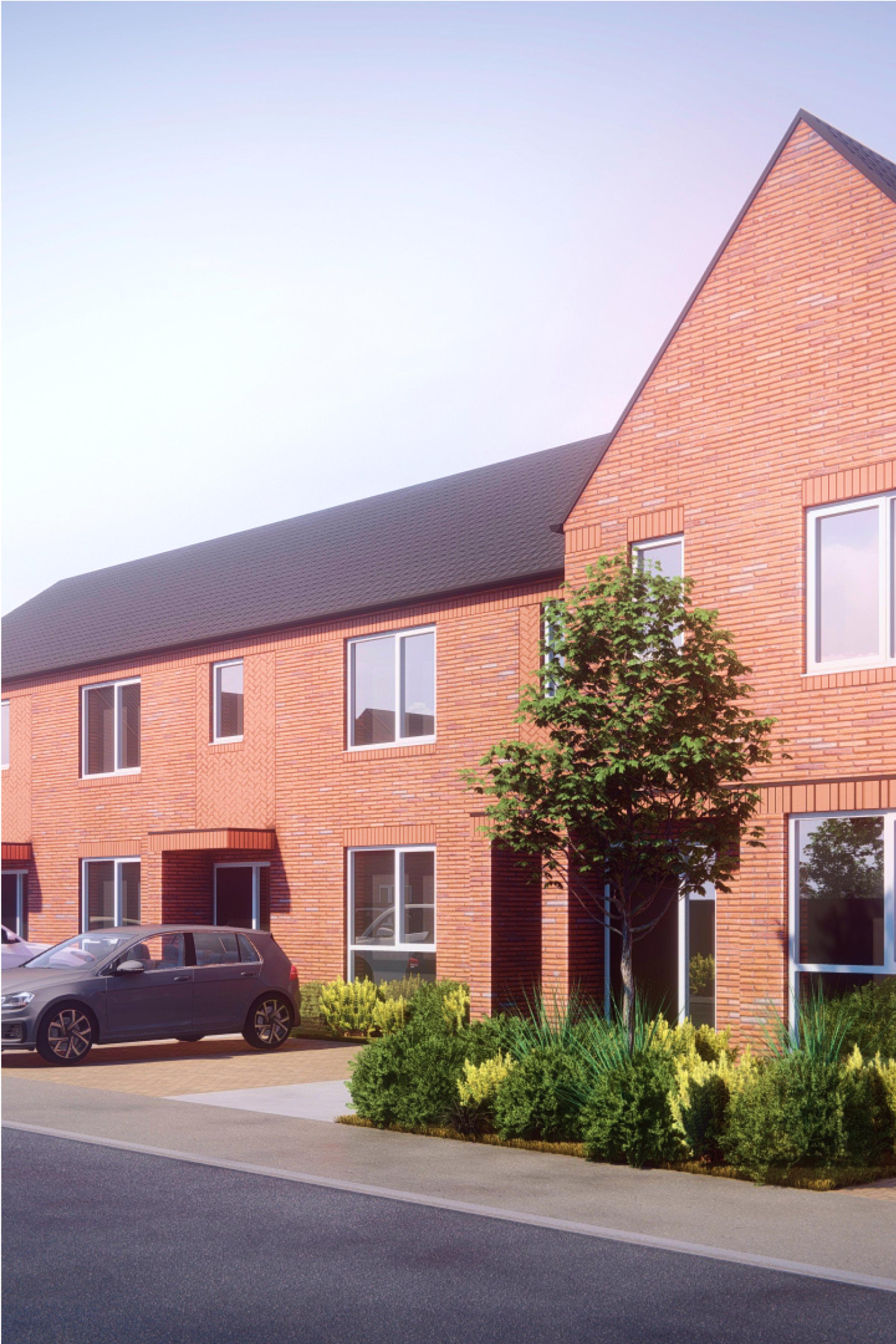
Former Dove Garages
The proposal drew influence from the adjacent Victorian terraces and reflects the local vernacular to provide a high quality solution for the gateway into Ashbourne’s conservation area. Open panel timber frames will be used, which comply with Homes England Modern Methods of Construction Agenda, plus high levels of insulation, air source heat pumps and photovoltaics to remove gas from the homes in a super-efficient way.
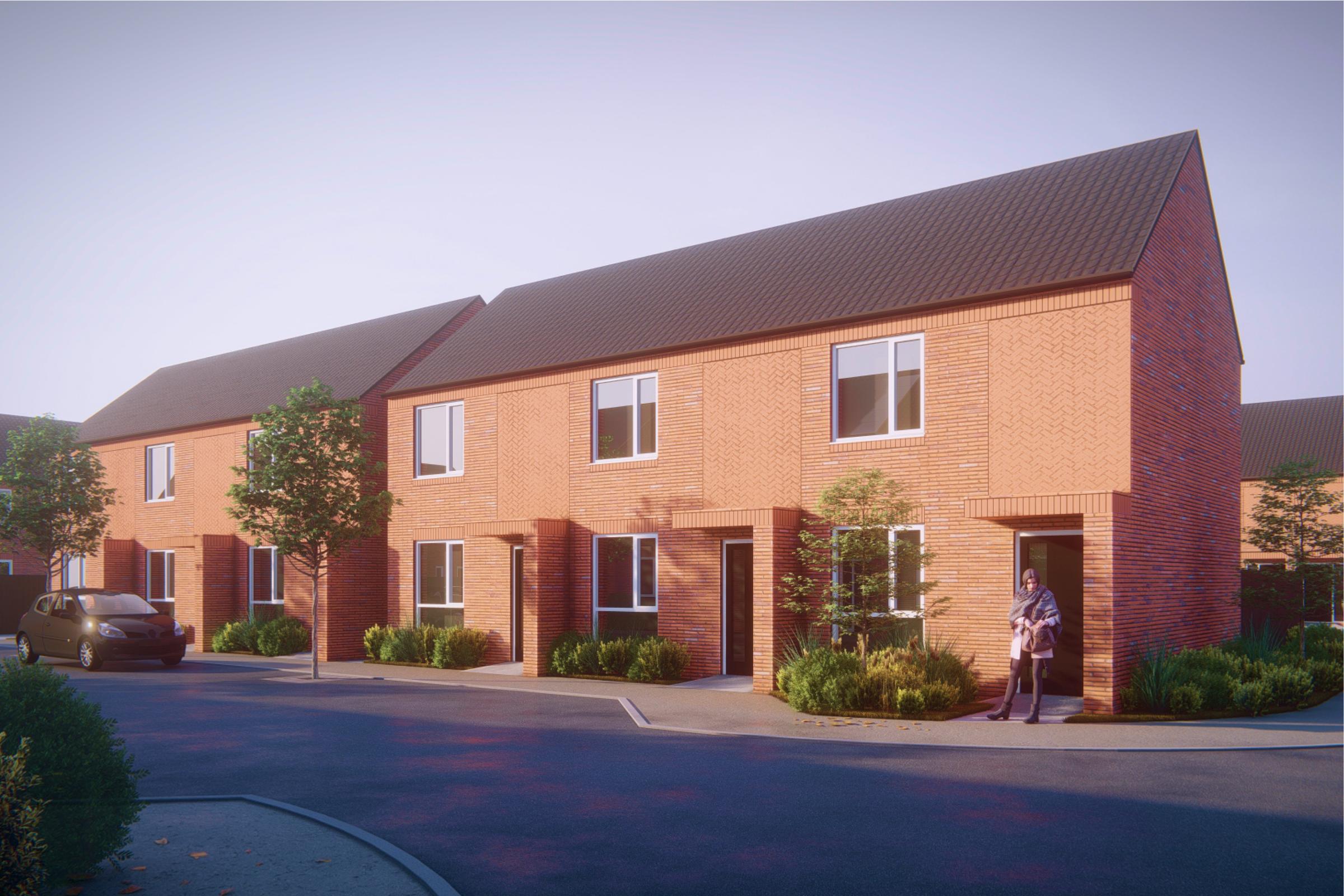
Need a hand?Need help transforming a residential property into a beautiful, lasting home? We’d love to talk!